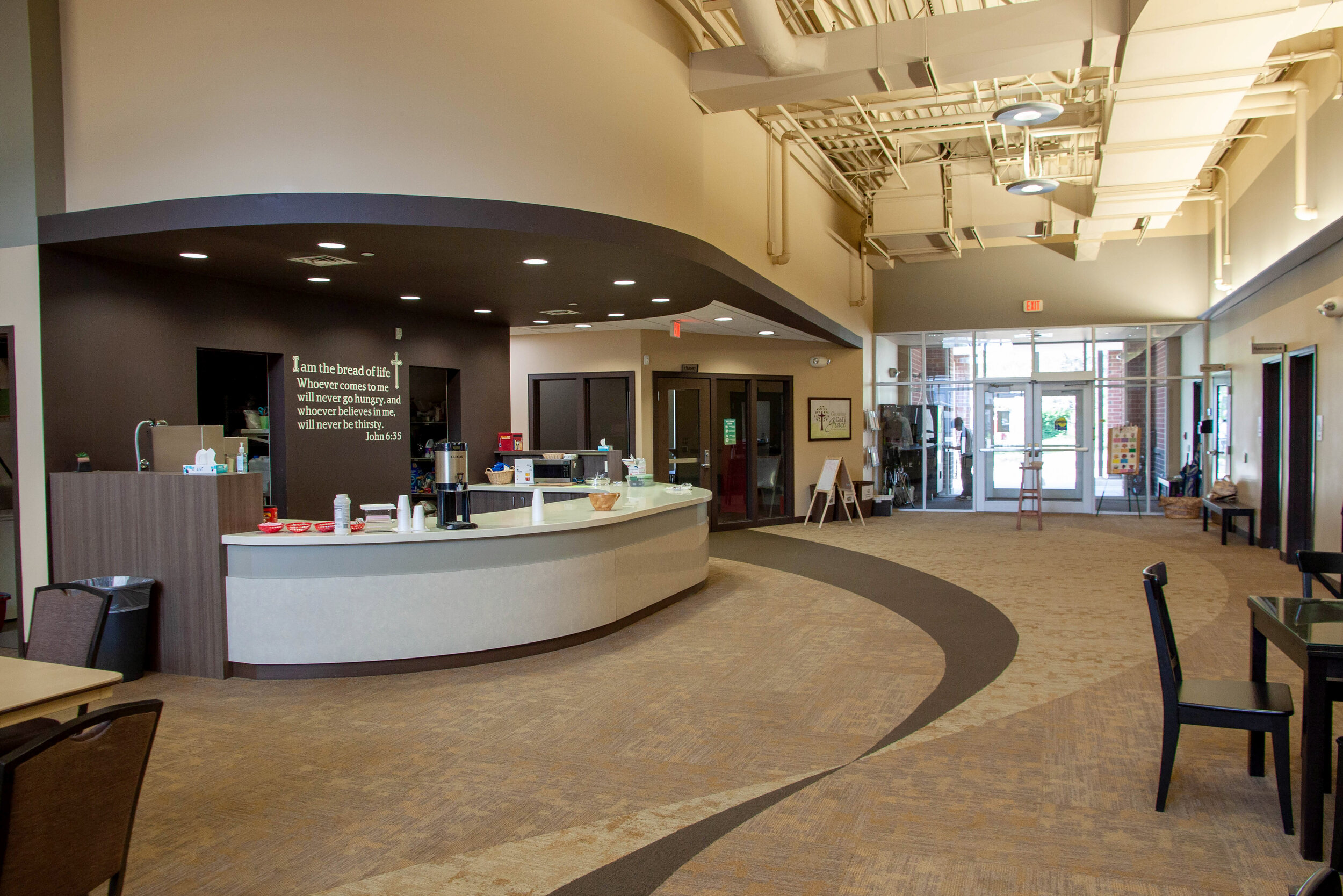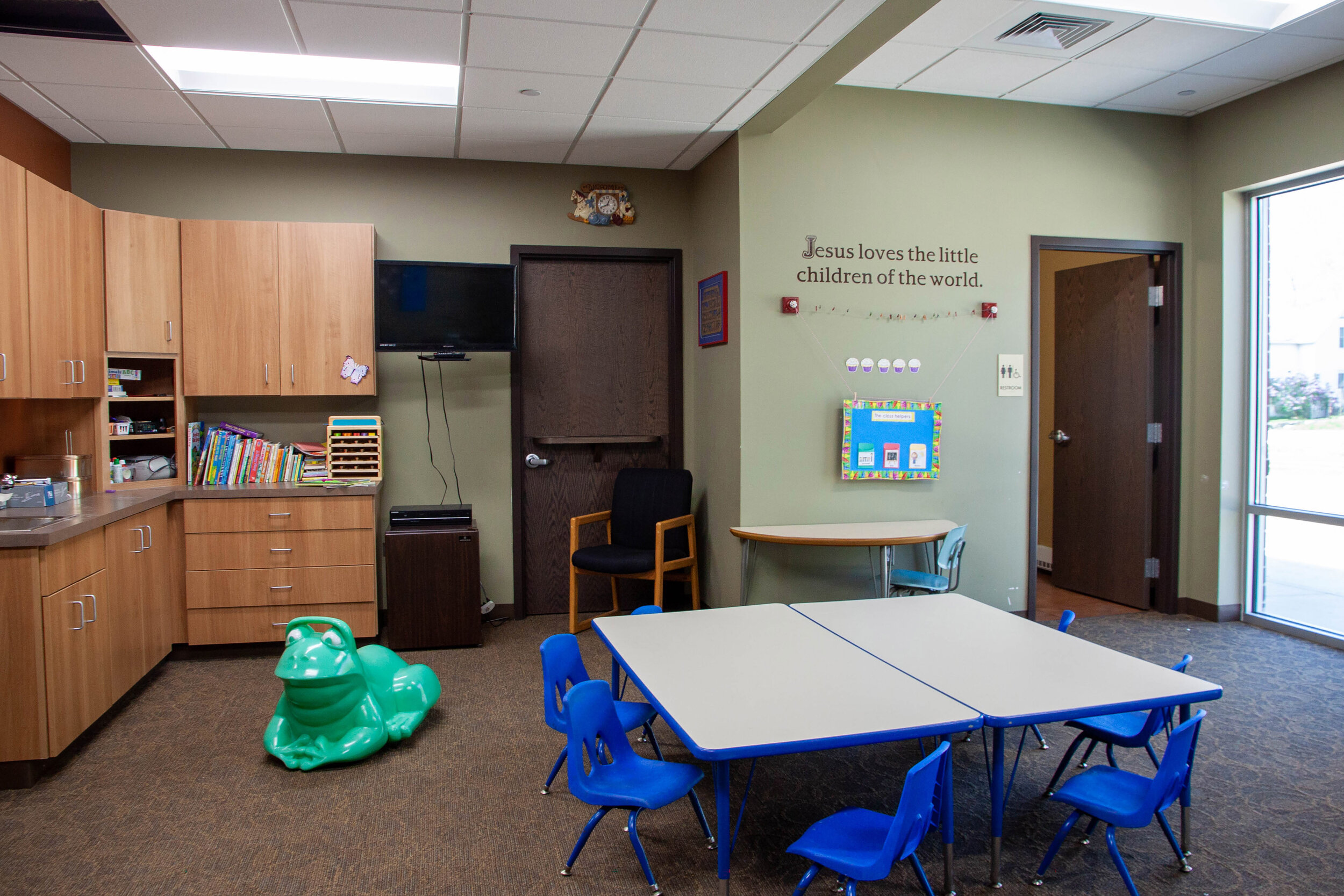
Grace United Methodist Church Addition & Renovation*
Pekin, IL

Multipurpose worship space

Gathering space

Gathering space

Classroom
Key Features
25,000 sf addition & 3,000 sf remodel
Multi-purpose gym addition for contemporary worship and youth activities
Office addition with secure entry for weekday access to the church
Team Member
Sarah Joos, Project Architect
Architect of Record
BLDD Architects, Inc.
Grace United Methodist Church*
The church desired to expand it's ministries and worship with an addition to the existing historic church building located in Pekin, Illinois. This project added a multi-purpose room that is used for contemporary worship services, basketball games, or youth worship. The new lobby with clerestory windows is accessed from two sides of the church and is the main gathering space for the church body with a built-in serving counter and kitchen to allow for shared meals and fellowship. The lobby also connects the addition to the existing building with a large, open stair.
The building addition also included an office suite that houses all the church's staff in one area of the church, fostering collaboration amongst the staff. The office suite includes individual offices, a conference room, an open reception area, and various storage rooms. It also provides the church with a secure entry for visitors during the week. The project included a new nursery, youth education spaces and a food pantry. The existing kitchen in the basement was fully renovated as part of this project and a stair was added to connect the new lobby to the basement level.
NEEDS:
Room for youth to play sports and worship
A space for contemporary worship
A larger gathering space that is easy to access from both sides of the building
A secure weekday entrance to the building
SOLUTIONS:
Created a large multi-purpose room that can be used for contemporary worship, sports, or youth activities
Placed the gathering space between the new and existing buildings with doors on either end for simple and easy access
Added a new office suite with a secure entry
*Experience while employed at BLDD Architects, Inc.


