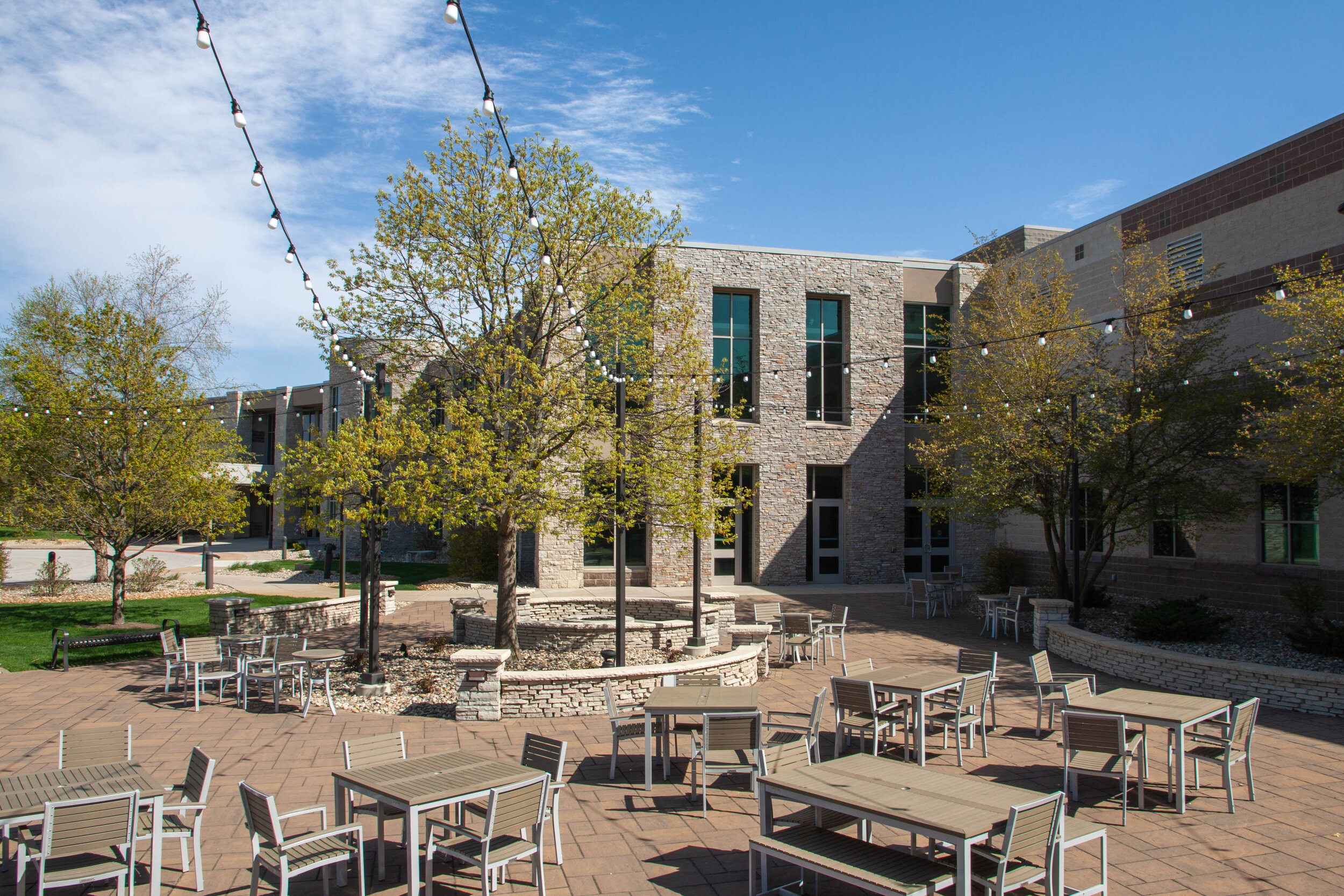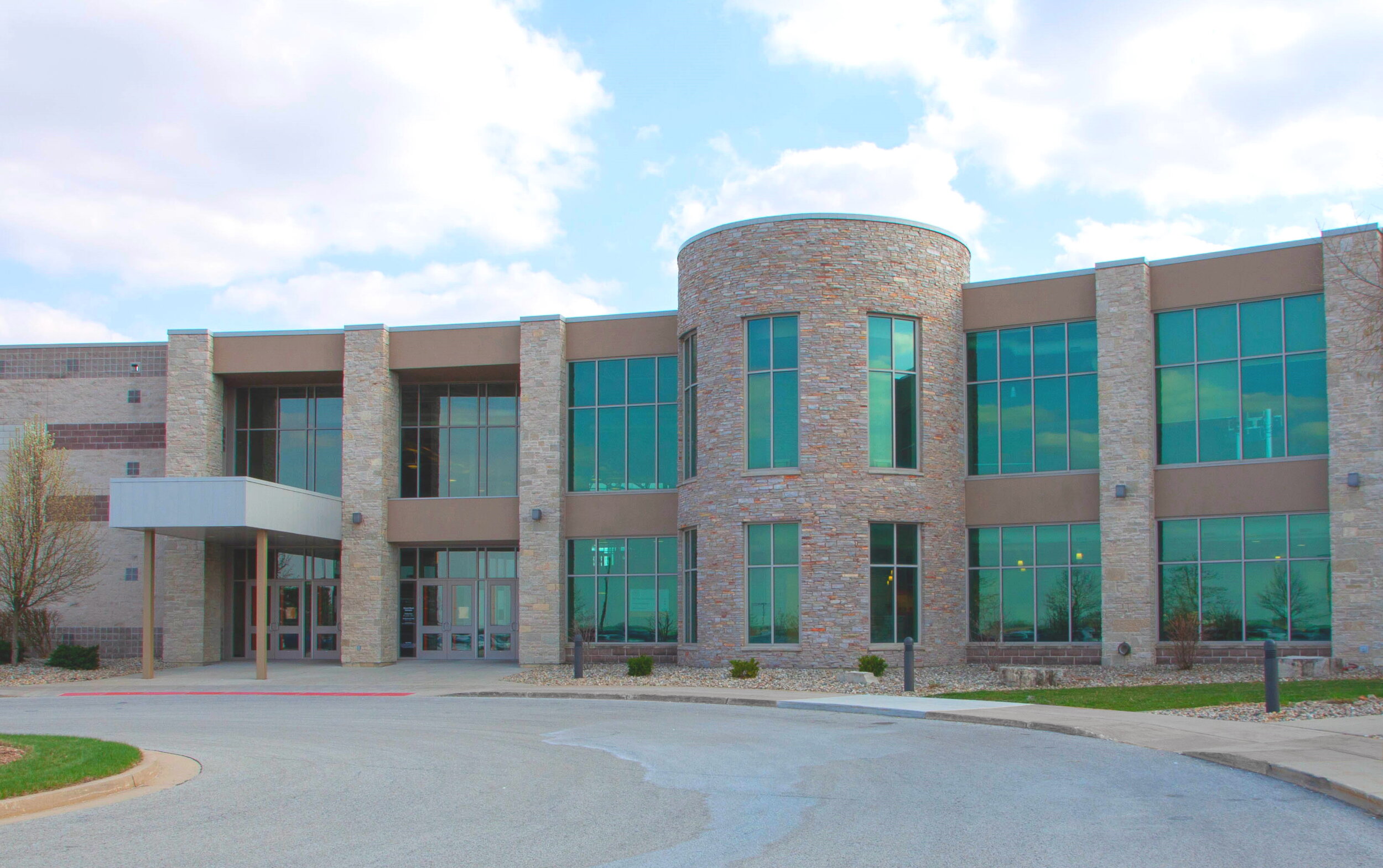
Eastview Christian Church*
Normal, IL
Worship Center Remodel*
28,400 sf remodel
Updated flooring , acoustic panels, and baptistry finishes
Added side walls on stage for screens
Team Member
Anita Lanning, Project Manager & Interior Designer
Architect of Record
BLDD Architects, Inc.
Eastview’s 30 yr old worship center interior finishes needed an update. The existing acoustic panels were replaced with a variety of fabric wrapped, wood, and 3D shaped panels to help brake up the large wall. Wall sconces were added to add some light to the dark side and back walls. To decrease the width of the 80’ stage, new side walls were added with stone detailing and a dark finish to blend in when the screens are in use. Wood look flooring was added to the side stages and under the existing seating, while new carpet was laid in the aisles. The baptistry also got an update by re-finishing the pool, installing new tile, and re-finishing the surround.

Side with Cross

Stage & Teaching Platform

Side with Baptistry
Gymnasium / Junior High Space*
25,500 sf addition
Stage for Junior High Worship with integrated audio, video, and lighting
4 full size basketball courts
Team Member
Anita Lanning, Project Manager & Interior Designer
Architect of Record
BLDD Architects, Inc.
A gymnasium was added to support Eastview’s sports outreach program and add a space dedicated to Junior High Ministry. Careful acoustic design of this large room controls the sound of four simultaneous basketball games and supports music performances for high energy Junior High worship. Additional spaces included an electronic gaming room, restrooms, cardio/weight room, and storage. Custom graphics were created to identify each of the four courts while re-enforcing the church’s core values to visitors.

Jr High Stage

Gymnasium
Kids Ministry Spaces*
25,200 sf remodel & 7,300sf addition
themed graphic design elements for each grade
small & large group space for each grade
Team Member
Anita Lanning, Project Manager & Interior Designer
Architect of Record
BLDD Architects, Inc.
To make each grade level unique from one another, each of the kids rooms were designed with a themed environment appropriate for that age group. The rooms are large enough to have both large group and small group activities in the same space. The Preschool-1st grade room has a bright and cheery small town themed interior with large windows and movable small group divider walls. The 2nd-3rd grade space was designed to have a large artificial tree in the middle of the room with a treehouse themed stage for large group. Surrounding the stage are small group areas with fences as divider walls. The 4th-5th grade room has a foundry themed interior with a large tiered seating area for large group on the main floor and a balcony with small group rooms.

4th-5th Grade themed design

4th-5th Grade

4th-5th Grade small group rooms

Pre-school-1st Grade

2yr-3yr olds large group puppet theater

Pre-school-1st Grade small group

2nd-3rd Grade treehouse
Sr. High Worship Space*
10,800 sf remodel
re-purposed pews used in balcony
dedicated space for Sr. High gatherings
Team Member
Anita Lanning, Project Manager & Interior Designer
Architect of Record
BLDD Architects, Inc.
The existing gym was not ideal for Sr High worship and needed an update to improve the atmosphere. A wrap around balcony level was added with a fun spiral stair for access inside the room. The room includes space for a large 1200 seat worship experience and small group meetings. The interior design has a more industrial feel with the use of brick, reclaimed wood, and metal accents. Donated pews were incorporated into the design of the balcony to give it an eclectic feel.

Stage and open floor seating

Balcony with pews and spiral stair

Small group meeting space
Outdoor Amphitheater*
9,500 sf courtyard
170 seat amphitheater
built-in gas fire pits
Team Member
Anita Lanning, Project Manager & Designer
Architect of Record
BLDD Architects, Inc.
This project added an outdoor amphitheater and gathering space adjacent to the existing building, allowing the church to host small or large gatherings outside. The space has moveable furniture, built-in gas fie pits, and a 170 seat concrete amphitheater. It has become a popular spot for weddings and senior high events.

Courtyard with outdoor seating and fire pit

Outdoor amphitheater
Atrium Addition & Remodel*
13,000 sf addition
Two story atrium with gathering space
Team Member
Sarah Joos, Project Manager
Architect of Record
BLDD Architects, Inc.
In order to create a more welcoming and larger entrance on the first floor, a new 2 story addition was added to the building. This doubled the amount of gathering space and allowed space for more tables and chairs, a fireplace, and 2 cafe/dounut counters. A feature of the space is a 20 foot tall water feature which also serves as a baptismal pool.

New entry to 2 story gathering space

Atrium with café and seating

Baptismal pool and water feature

Fireplace

Coffee and donut counter
*Experience while employed at BLDD Architects, Inc

