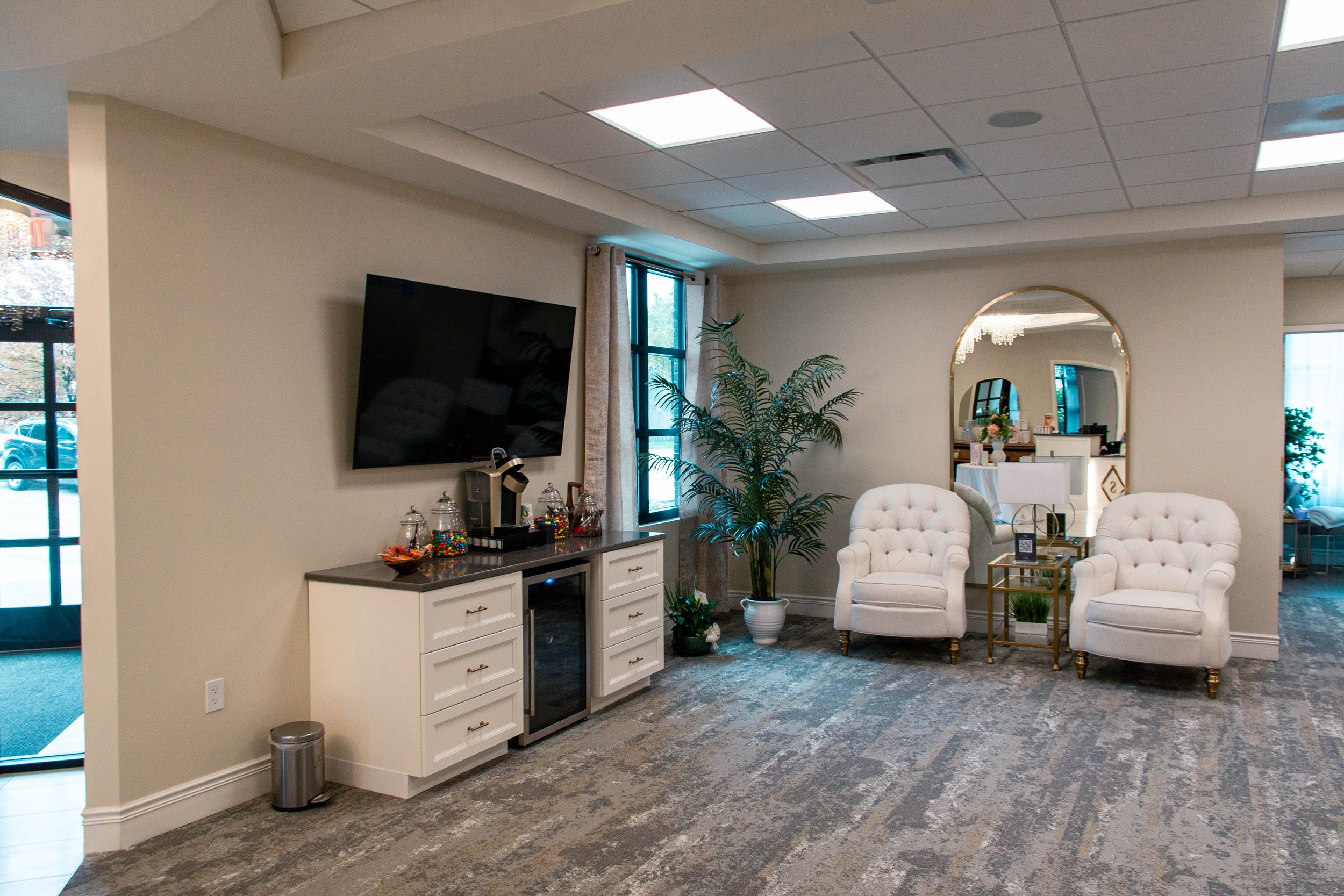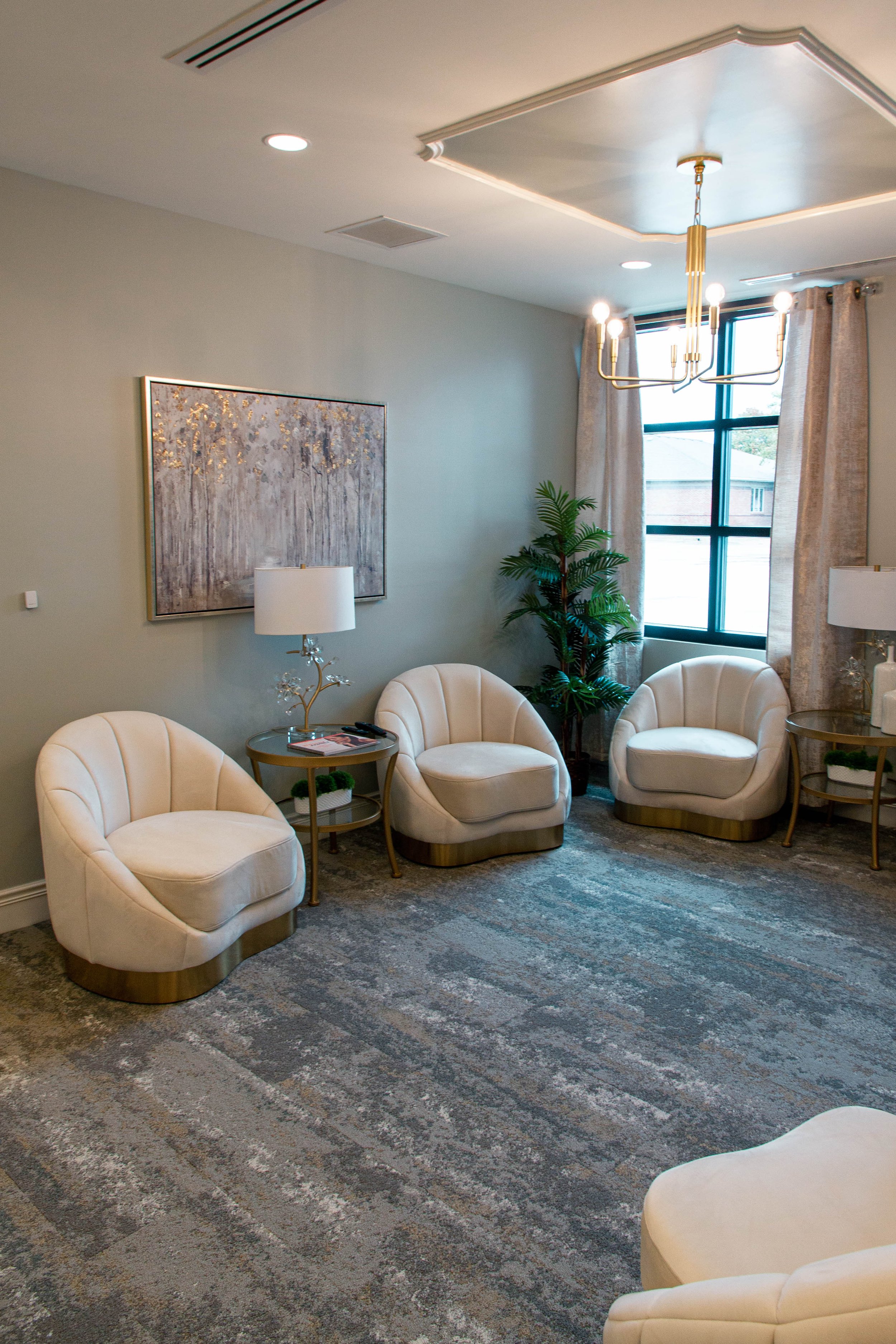
Serenity Med Spa
Bloomington, IL

Reception

Main Waiting Room

Treatment Room

Treatment Room

Secondary Waiting Room

Staff Breakroom
Before / After
Key Features
4,600 sf remodel
Boutique-like interior design
9 treatment rooms
Serenity Med Spa needed more space for their growing practice. We helped them renovate an existing office building into a medical spa and skincare boutique. The brick on the exterior of the building was given a refresh by staining the original brick and adding some accent stone at the entry. The interior was gutted and re-envisioned into a high-end lobby with a reception desk and boutique waiting room, nine treatment rooms, sub-waiting room, two private offices, technician stations, break room, and three single user toilet rooms. Care was taken to design spaces that embody a true spa experience, by creating sound sensitive rooms & comfortable waiting spaces.
NEEDS:
More treatment rooms for a growing practice
Bigger lobby with a better patient experience
High end interior design that doesn’t feel institutional
SOLUTIONS:
Increased the number of treatment rooms from 6 to 9
Space to provide a generous waiting area with a skincare boutique
Provided an easily accessible technician station that is hidden from patients view
Used a white palette with wood & metallic accents and paid attention to details that would make the patients feel like they were at a boutique



