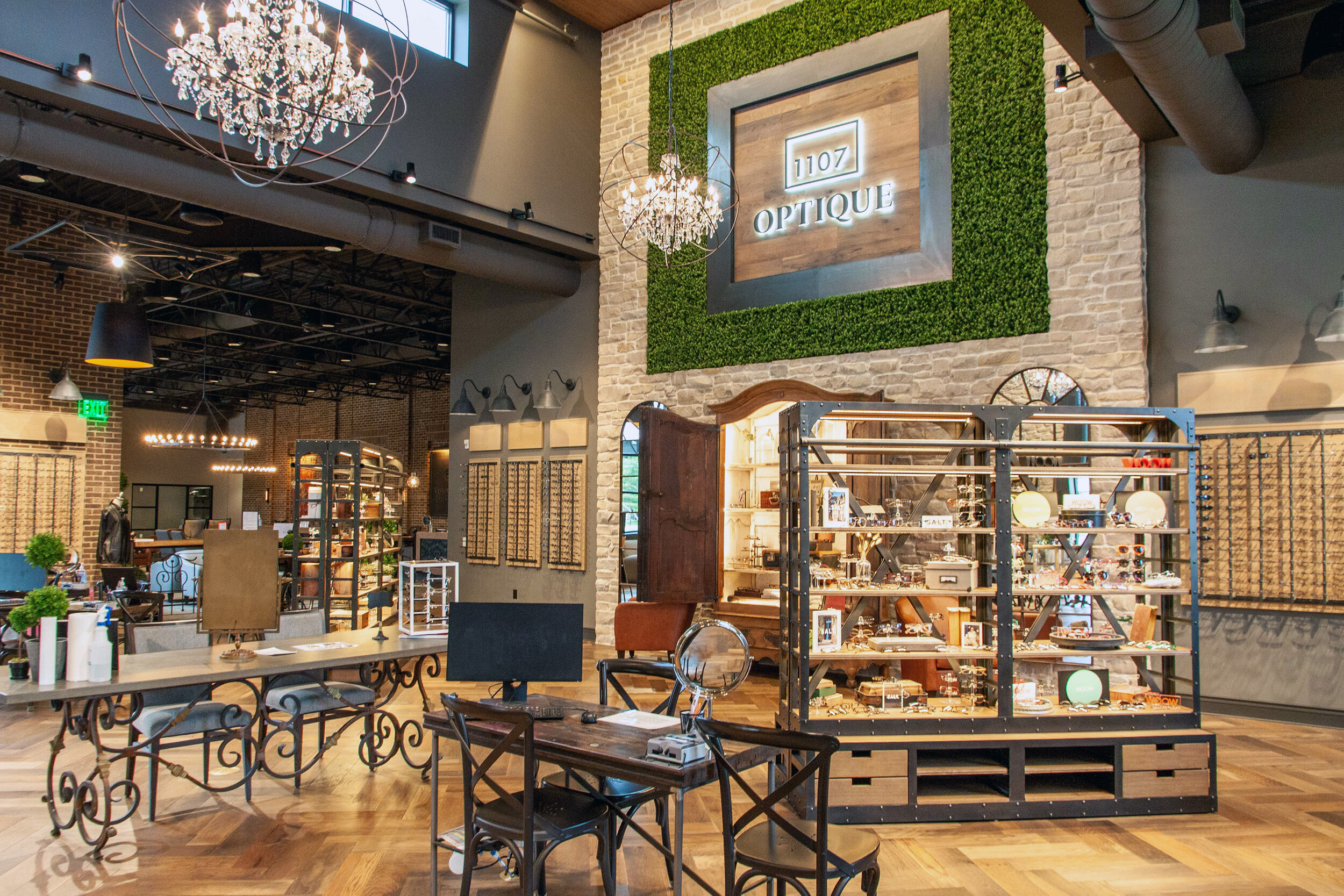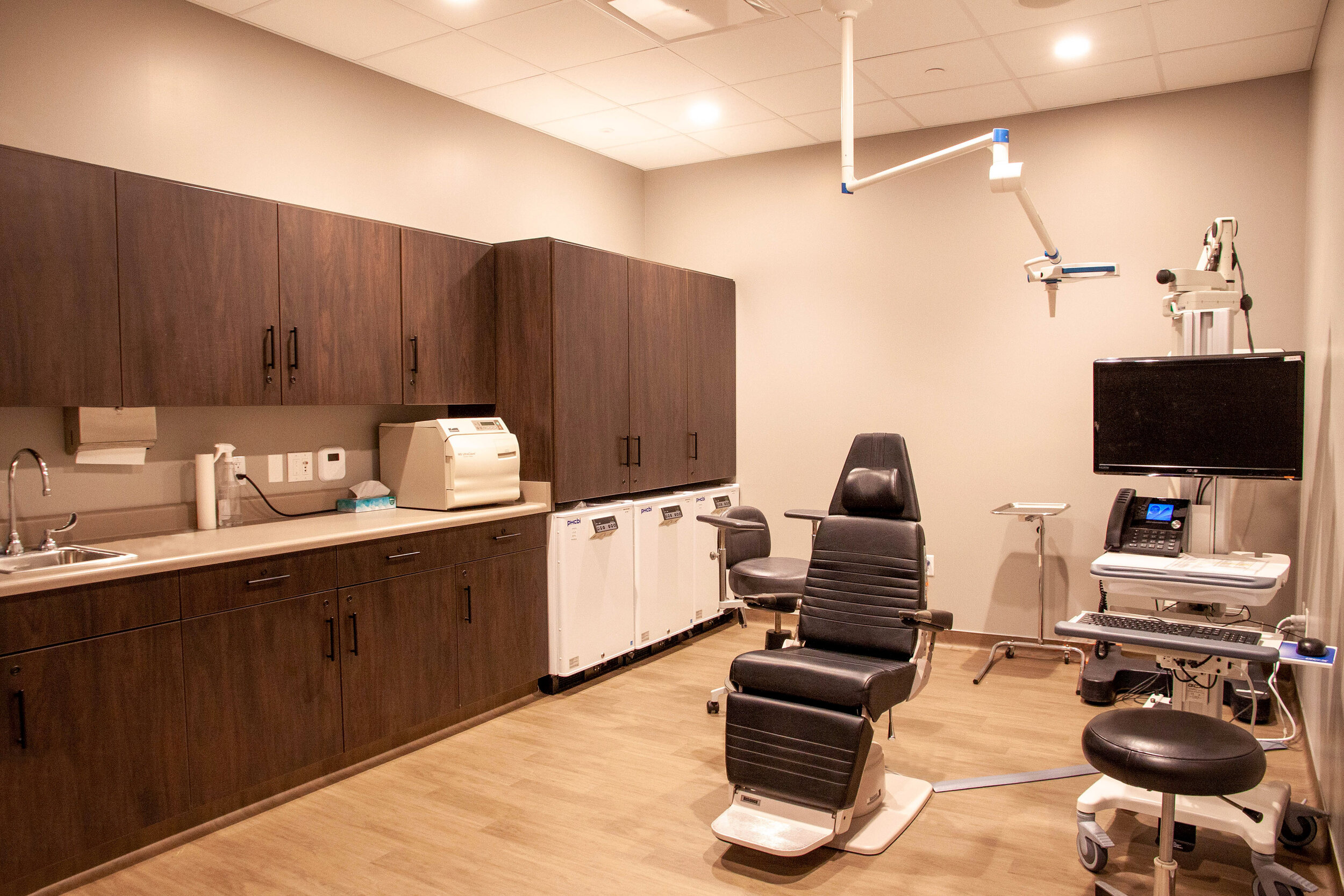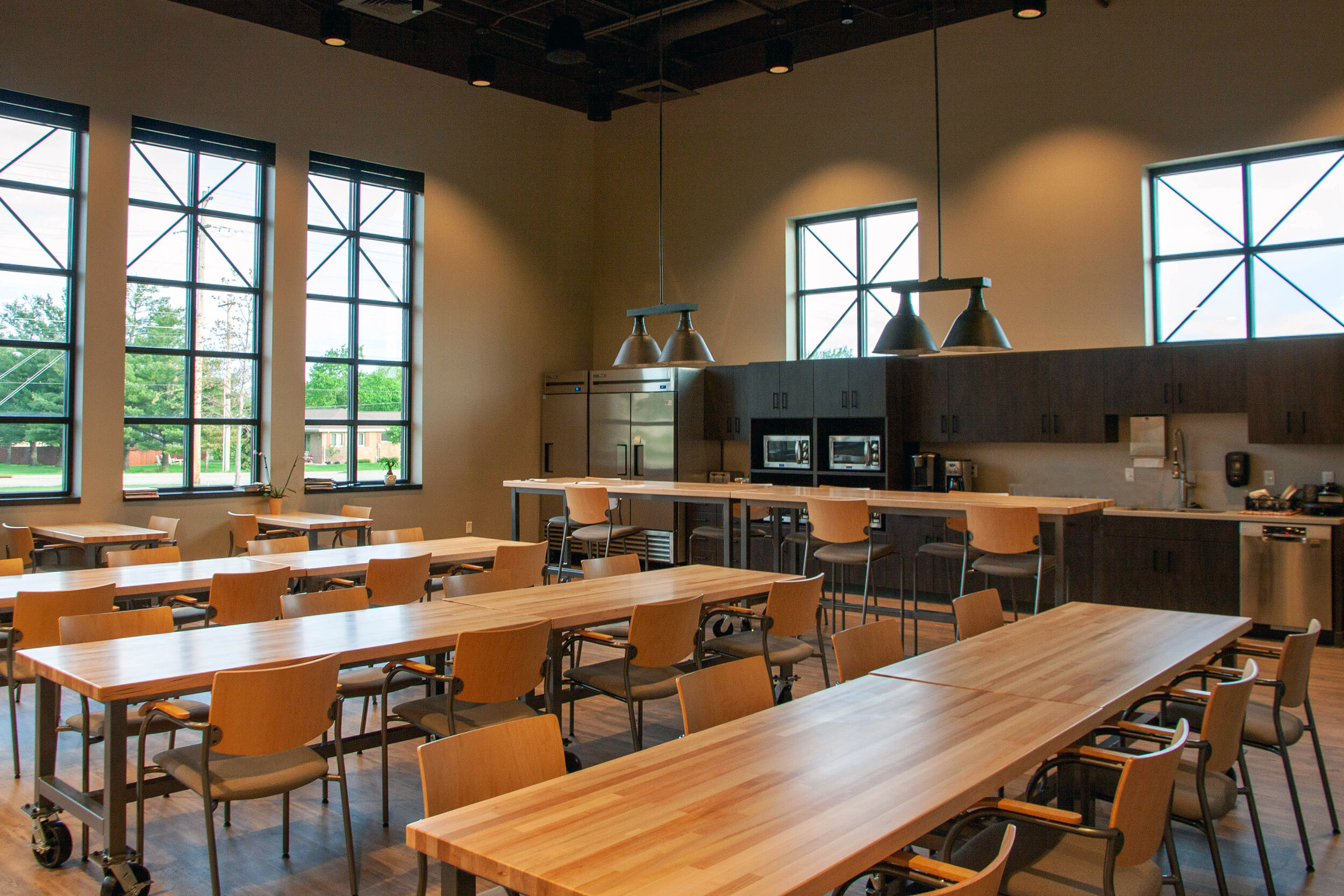
VisionPoint Eye Center*
Bloomington, IL

Eyeglass boutique

Eyeglass boutique

Check-in & waiting area

LASIK procedure room

Procedure room

Break room
Key Features
28,000 sf new construction
High level of interior design
Multiple stakeholders engaged from design through construction
Focused on patient & employee satisfaction
Team Member
Anita Lanning, Project Manager & Co-Designer
Architect of Record
BLDD Architects, Inc.
The goal for the new VisionPoint Eye Center was to create a facility where staff can provide outstanding service in an environment that is warm, welcoming, and unlike any other. The facility supports 12 doctors and over 90 staff. It includes testing & exam rooms, plenty of waiting space, an eye glass boutique, a Lasik suite, and a break/training room that can accommodate all the staff.
NEEDS:
Heightened client experience to set them apart from other eye centers
Patient care spaces for merging practices & services
Well laid out support spaces for employee satisfaction & enhanced workflow
SOLUTIONS:
A high-end interior design aesthetic to make the client feel welcome & relaxed
Testing and exam hallways laid out so each doctor has their own hallway of rooms
One way patient traffic through the halls, ideally placed sub-waiting rooms & open technician support desks
Training & break room big enough to fit all the employees at one time
*Experience while employed at BLDD Architects, Inc.


