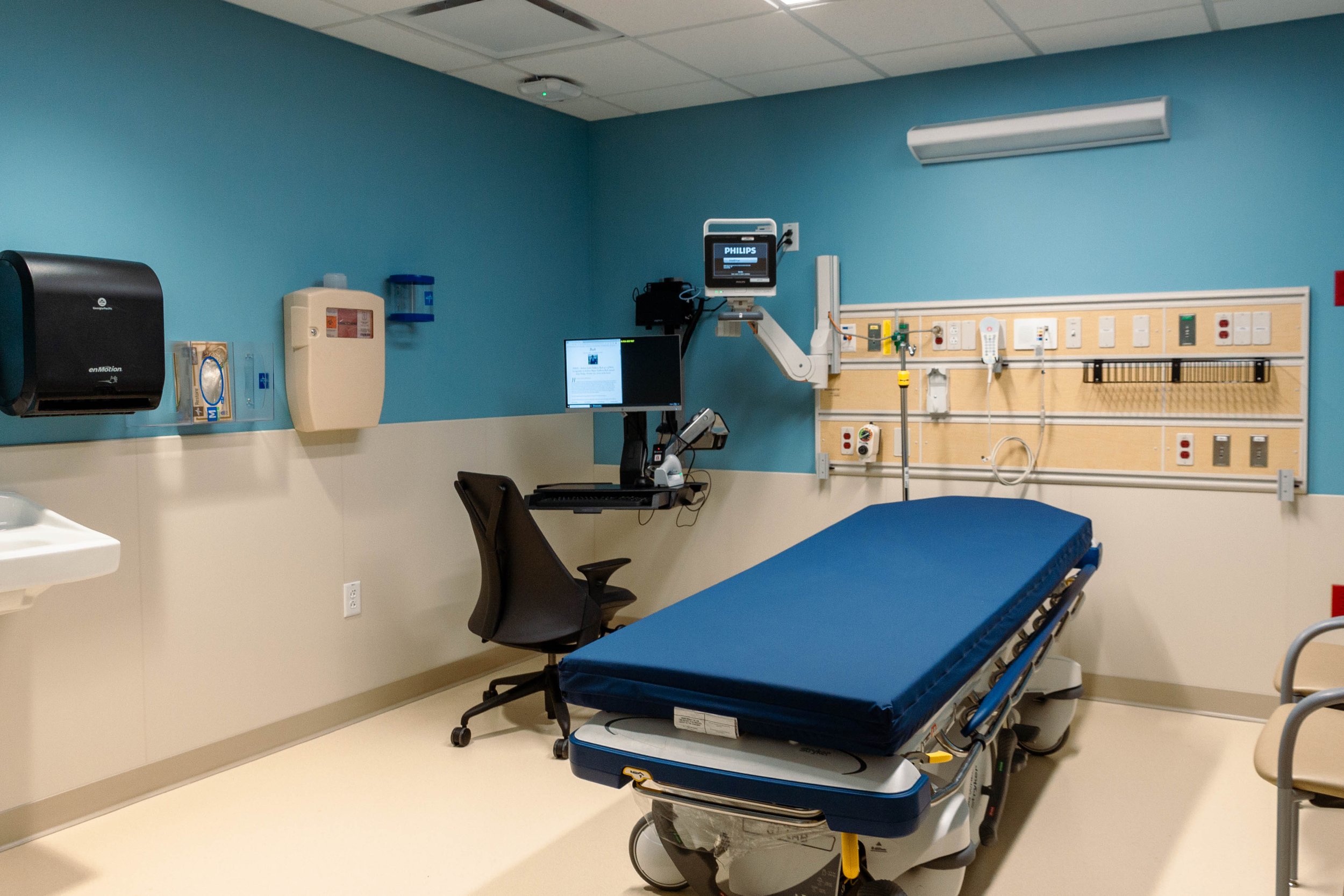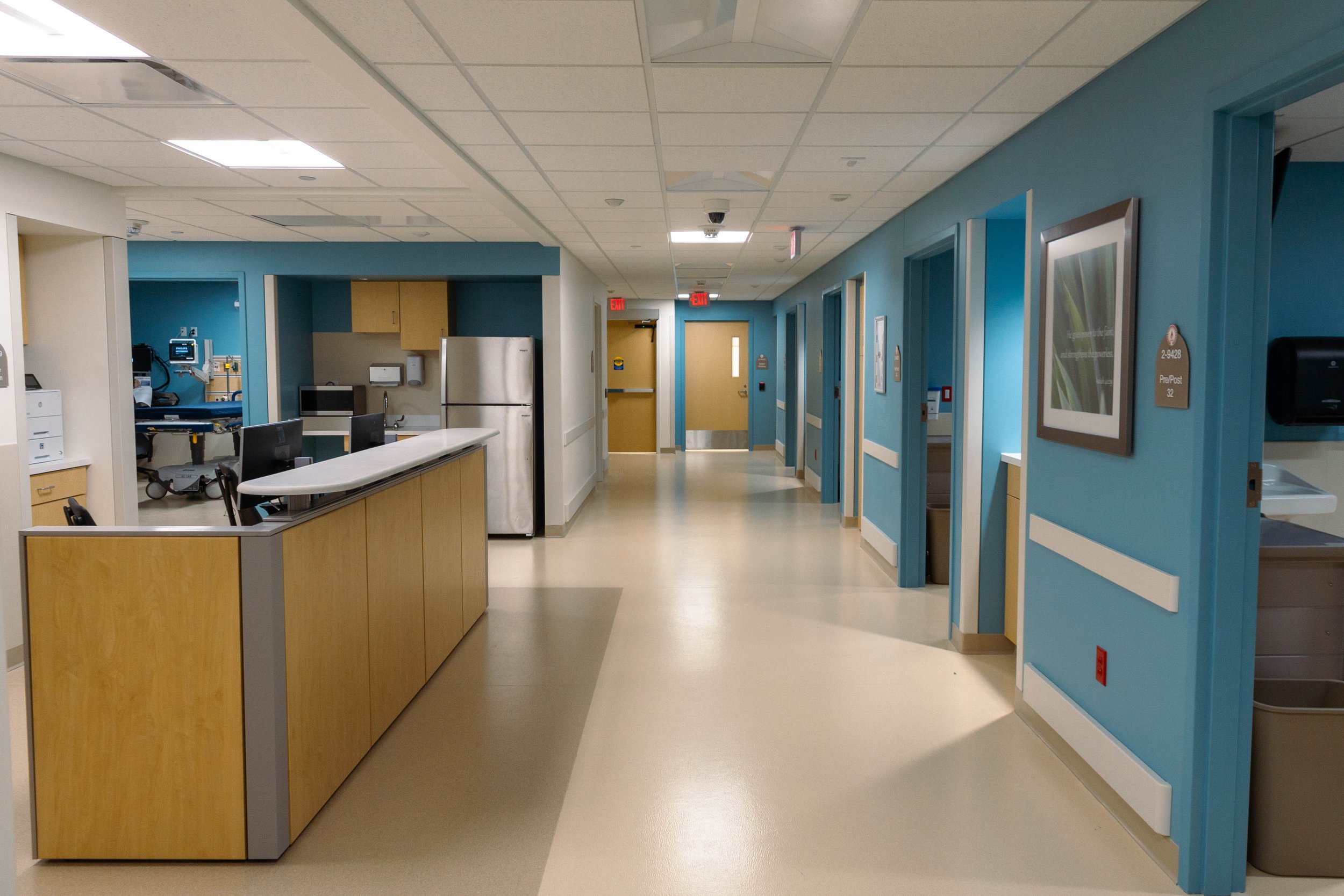
OSF Saint Francis Medical Center GI Lab Expansion*
Peoria, IL
Procedure Room

Prep/Recovery room

Nurse station with nourishment counter
Key Features
Integrated specialized medical equipment for procedure rooms and scope sterilization suite
Added 13 prep/recovery rooms with custom headwall units and equipment
Completed construction with NICU on floor above & St. Jude Clinic on floor below
Team Member
Sarah Joos, Project Manager
Architect of Record
POINTCORE Design Group
With a mission to continue to serve the community with the greatest care and love by transforming health care, OSF needed to expand their existing GI Lab on the second floor of the Milestone building to serve a growing number of patients needing GI procedures. This project built out approximately 9,500 sf of shell space and renovated the existing PACU to expand the total PACU bed count from four to six. Four new procedure rooms were added with custom casework, anesthesia columns, and overhead equipment booms. The project also added thirteen Prep and Recovery rooms with custom head wall units, two nurse stations with nourishment counters, three single user toilet rooms, a physician work room, multiple storage rooms, and a scope decontamination, sterilization and storage suite.
NEEDS:
More rooms for GI procedures
Additional PACU beds
Construct spaces adjacent to sensitive patients without shutting down areas of the hospital
SOLUTIONS:
Renovated shell space to have 13 prep/recovery GI rooms and support spaces
Reconfigured and renovated the existing PACU to allow for 2 additional beds
Completed construction in coordination with the hospital to allow the NICU on the floor above & the St. Jude Clinic on floor below to remain open and fully functional.
* Design and construction document phase experience while employed at POINTCORE Design Group; Design Mavens Architecture completed construction administration and closeout phases


