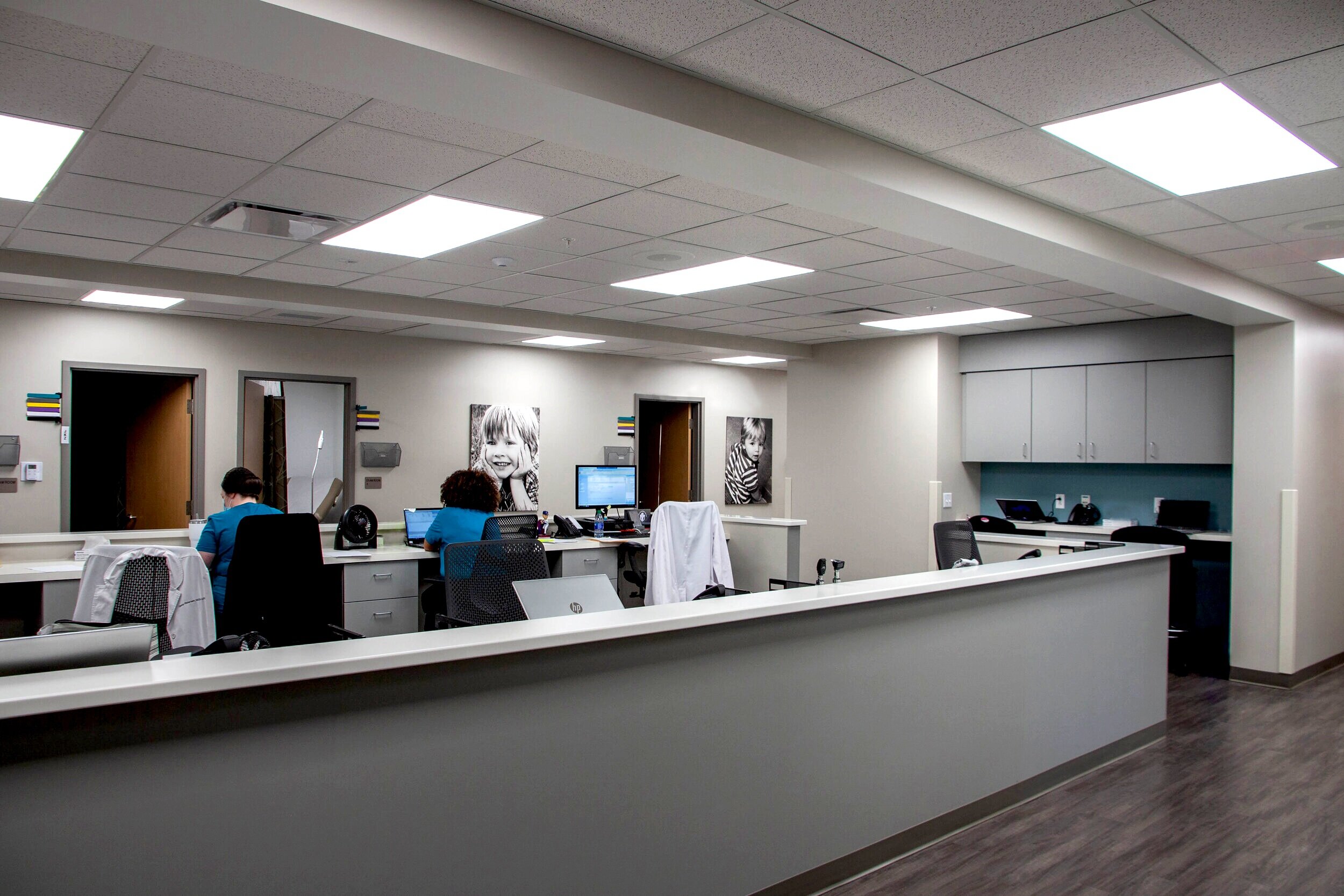
Heart of Illinois Obstetrics & Gynecology Doctor’s Office*
OSF St Joseph Medical Center
Bloomington, IL

Nurses' Station

Ultrasound Room

Exam Room

Procedure Room
Key Features
7,000 sf remodel
Delivered on schedule
Budget target met
Stakeholders engaged from design through construction
Team Member
Sarah Joos, Project Manager
Architect of Record
POINTCORE Design Group
Heart of Illinois OBGYN needed more space for their growing practice. We were able to help them transform an existing vision care suite into a contemporary obstetrics and gynecology office. While utilizing as many of the existing walls as possible, an inviting reception desk and waiting room was created with a secured entry to the fourteen exam rooms, two ultrasound rooms, procedure room, laboratory, and two single user toilet rooms. A centralized and open nurse station decreases the distance between nurse and patient to accommodate exceptional patient care. Additional support spaces include multiple private offices, open offices, break room, staff toilet rooms and lots of storage spaces.
NEEDS:
More patient care spaces for a growing practice
Space to provide exceptional patient care and patient education
SOLUTIONS:
Nearly doubled the number of exam rooms
Provides a large, centralized, and open nurse station that decreases the distance between nurse and patient to accommodate exceptional patient care
Flexible community room allows for patient education in large or small groups
* Design and construction document phase experience while employed at POINTCORE Design Group; Design Mavens Architecture completed construction administration and closeout phases


