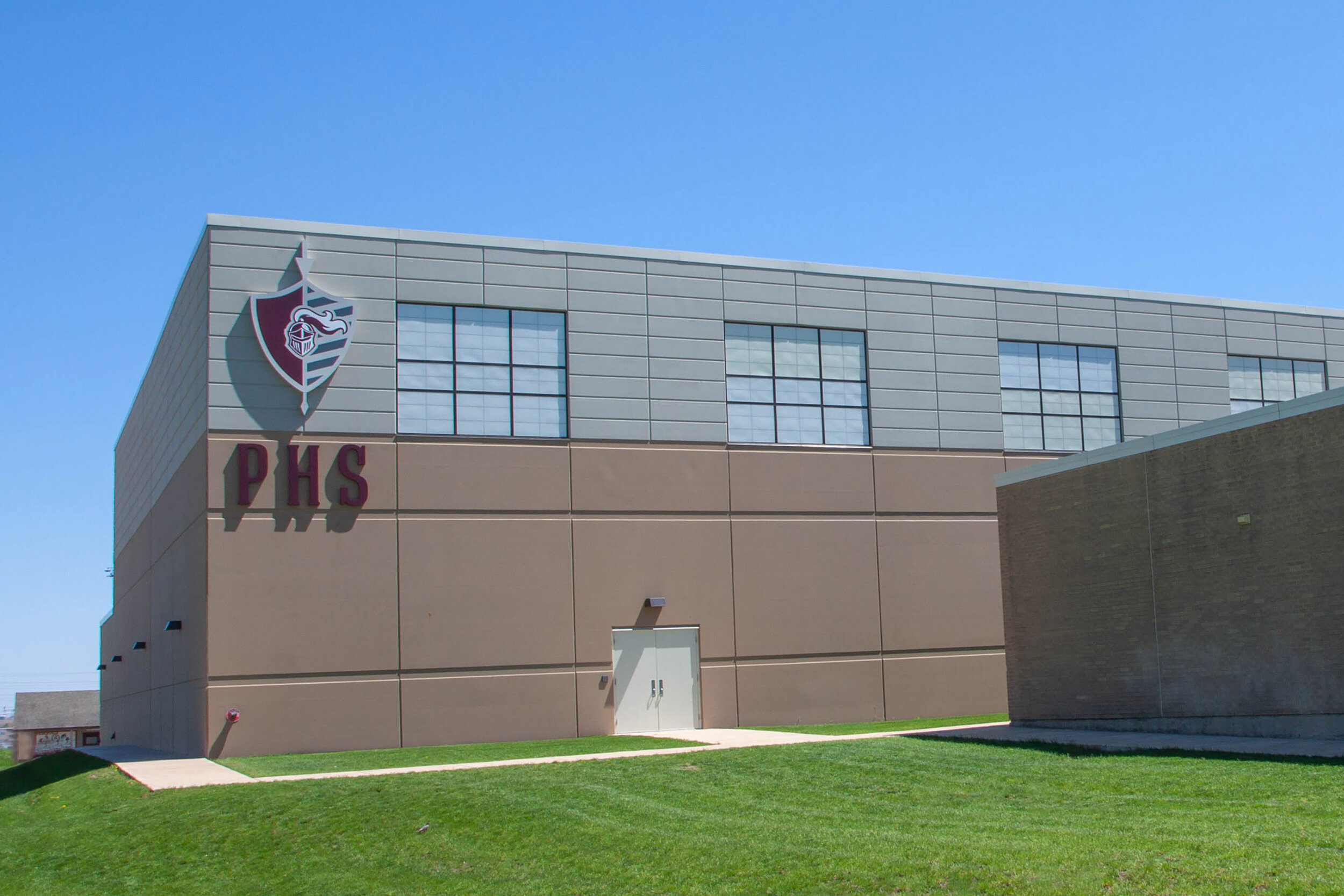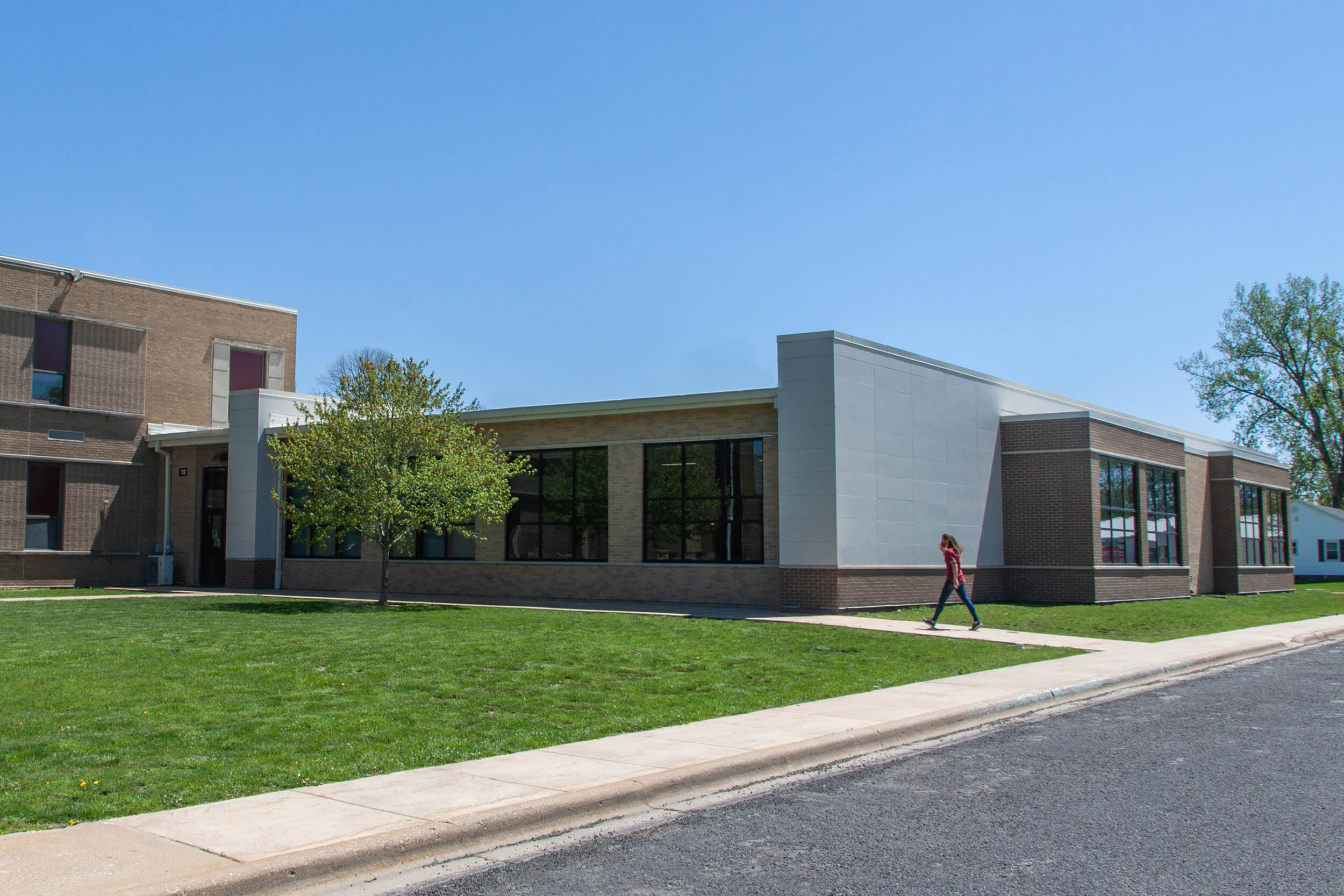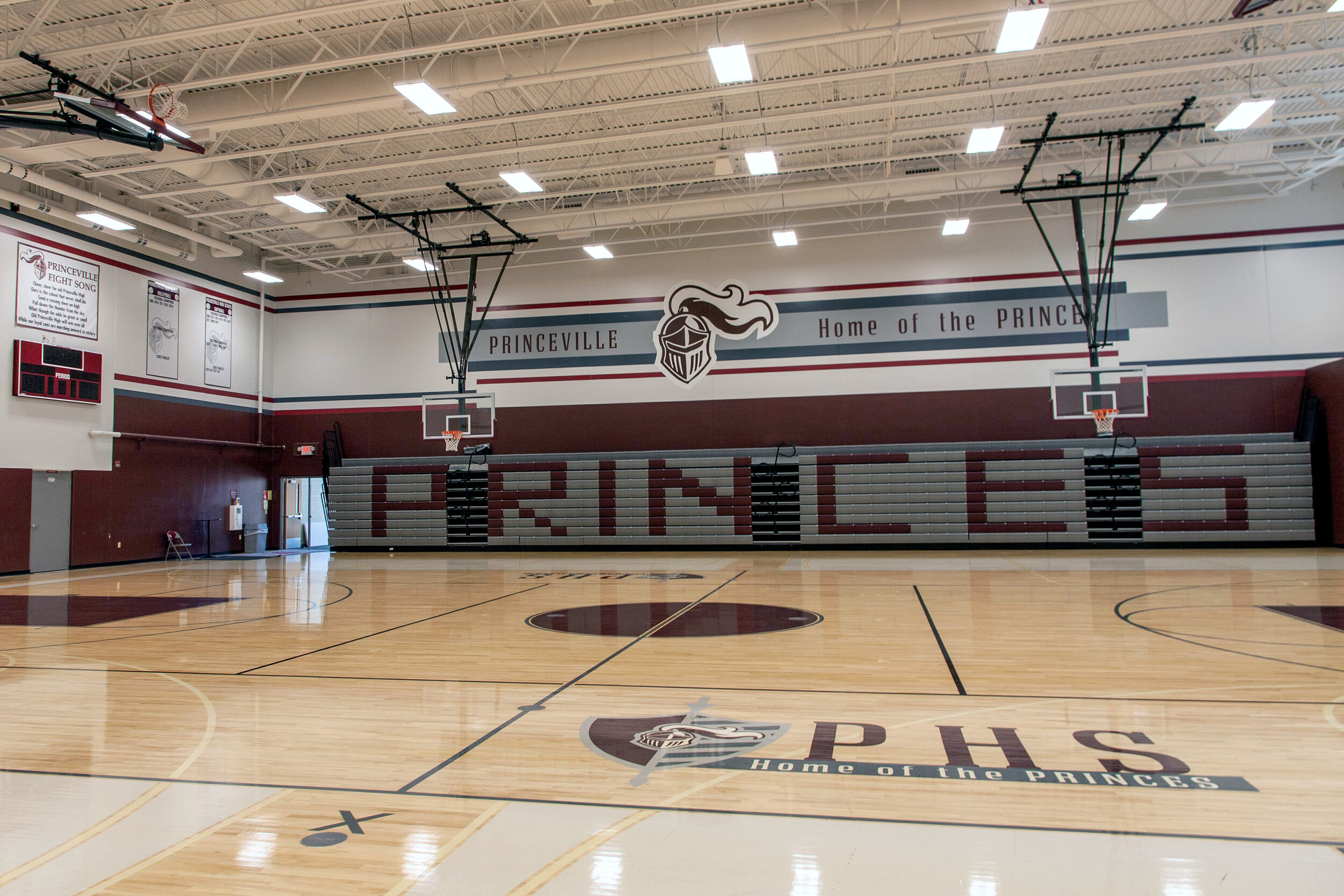
Princeville Jr/Sr High School Additions & Renovations*
Princeville, IL
School District #329

Gymnasium addition

Classroom addition

Gymnasium

Collaboration space

Biology lab

Junior High classroom
Key Features
9,100 sf classroom addition
14,800 sf competition gym addition
16,000 sf renovation
Pursuing USGBC LEED Silver Certification
Utilized Health Life Safety funding for upgrades
Team Members
Sarah Joos, Project Manager
Jean Underwood, Project Architect
Jenny Fuqua, Structural Designer
Architect of Record
BLDD Architects, Inc.
This project included a classroom addition to the south of the existing high school building and a gymnasium addition to the north of the existing high school building. The classroom addition provided six Jr High classrooms with a large collaboration space between the classrooms. The gymnasium addition provided an event entry, competition gym with 1,025 seats, athletic offices and locker rooms. The additions were planned to achieve USGBC LEED Silver Certification. Renovations were made for new science labs, classrooms, added a secure entry with an office suite, new concessions stand, toilet rooms, lobby, bleacher replacement and locker replacement. Renovations also included upgrades for ADA compliance.
NEEDS:
Wanted to host High School basketball tournaments, but existing gymnasium did not have enough seats
Needed a dedicated Junior High Space that was separate from, but attached to the High School
Needed a secure entry to High School for visitors
SOLUTIONS:
Added a new competition gymnasium with over 1,000 seats and adjacent locker rooms that can be used by indoor and outdoor sports teams.
Added 6 classrooms and a large central collaboration space to the Junior High. Large folding glass walls were placed between four of the classrooms and the collaboration area to allow for classroom sizes to be increased by opening up walls.
Renovated the existing High School entry to provide an enclosed and secure vestibule with direct access to the adjacent main office for visitor check-in.
*Experience while employed at BLDD Architects, Inc.


