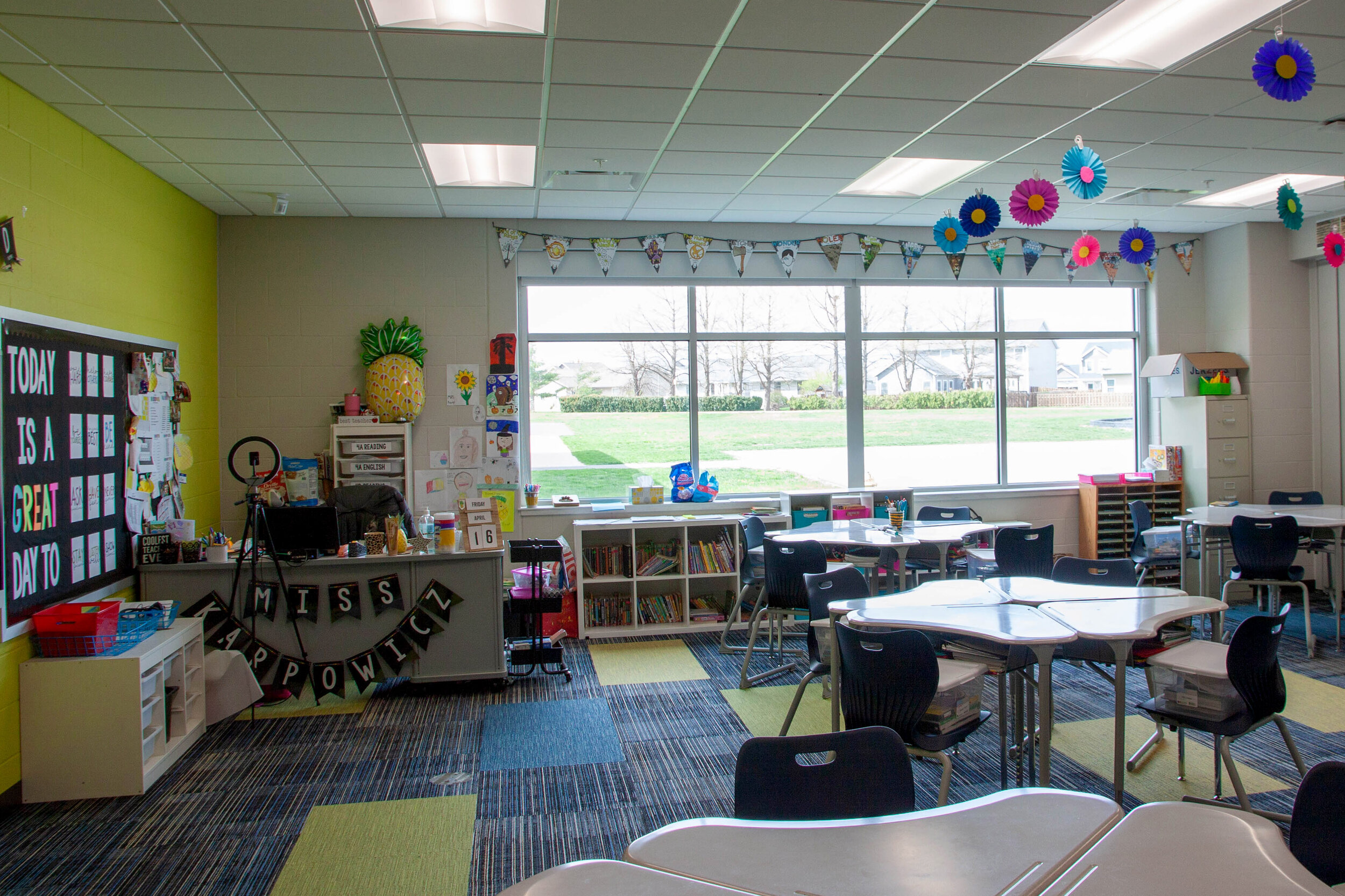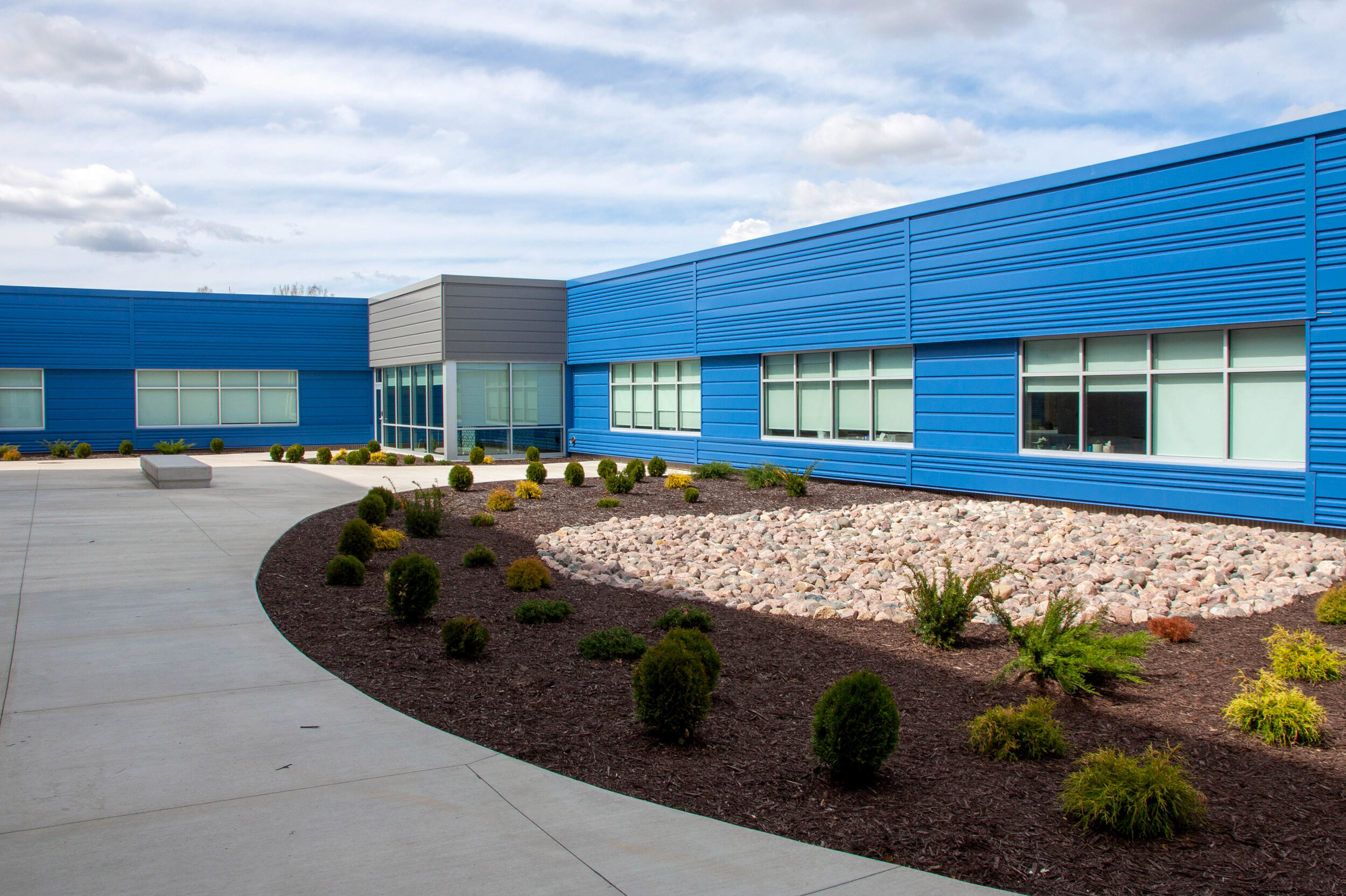
Central Primary and Intermediate School Additions & Renovations*
Washington, IL
Central School District #51

Jr. High library

Jr. High classroom

Jr. High band room

Elementary library

Elementary classroom

Gymnasium

Outdoor courtyard

Gymnasium entrance
Key Features
37,600 sf additions and 30,000 sf renovations
Connected 2 existing building with additions
Media center has large electronic overhead doors which open up to the cafeteria to allow for additional seating during lunch
Team Member
Sarah Joos, Project Manager
Architect of Record
BLDD Architects, Inc.
The project connected the existing Intermediate School building with the existing Primary School building by adding two additions. The first addition provided fifteen additional classrooms with a central collaboration space and adjacent resource rooms. The second addition included a gymnasium, event entry with toilet rooms, art classroom, band and chorus Rooms with adjacent storage, offices and practice rooms. These additions connected the existing buildings in six locations and had to accommodate floor elevation changes for each. The project also renovated the existing buildings to provide expanded library space for the Primary School and a large student/ media commons space for the Intermediate School. Renovations were made to the existing band and chorus rooms to create an office suite with a secure new entry on the southeast corner of the existing Intermediate School. The mechanical systems were upgraded to include cooling, and the existing rooftop air handling units and portions of existing roofing systems were replaced as part of this project.
NEEDS:
Secure entry for visitors to building
More space for the growing student population
SOLUTIONS:
Relocated the entry to the main parking lot and created a secure check-in area for visitors
Added classrooms to each grade level
Added larger band and chorus rooms
Added an art room and gymnasium
Enlarged library at both schools
*Experience while employed at BLDD Architects, Inc.


