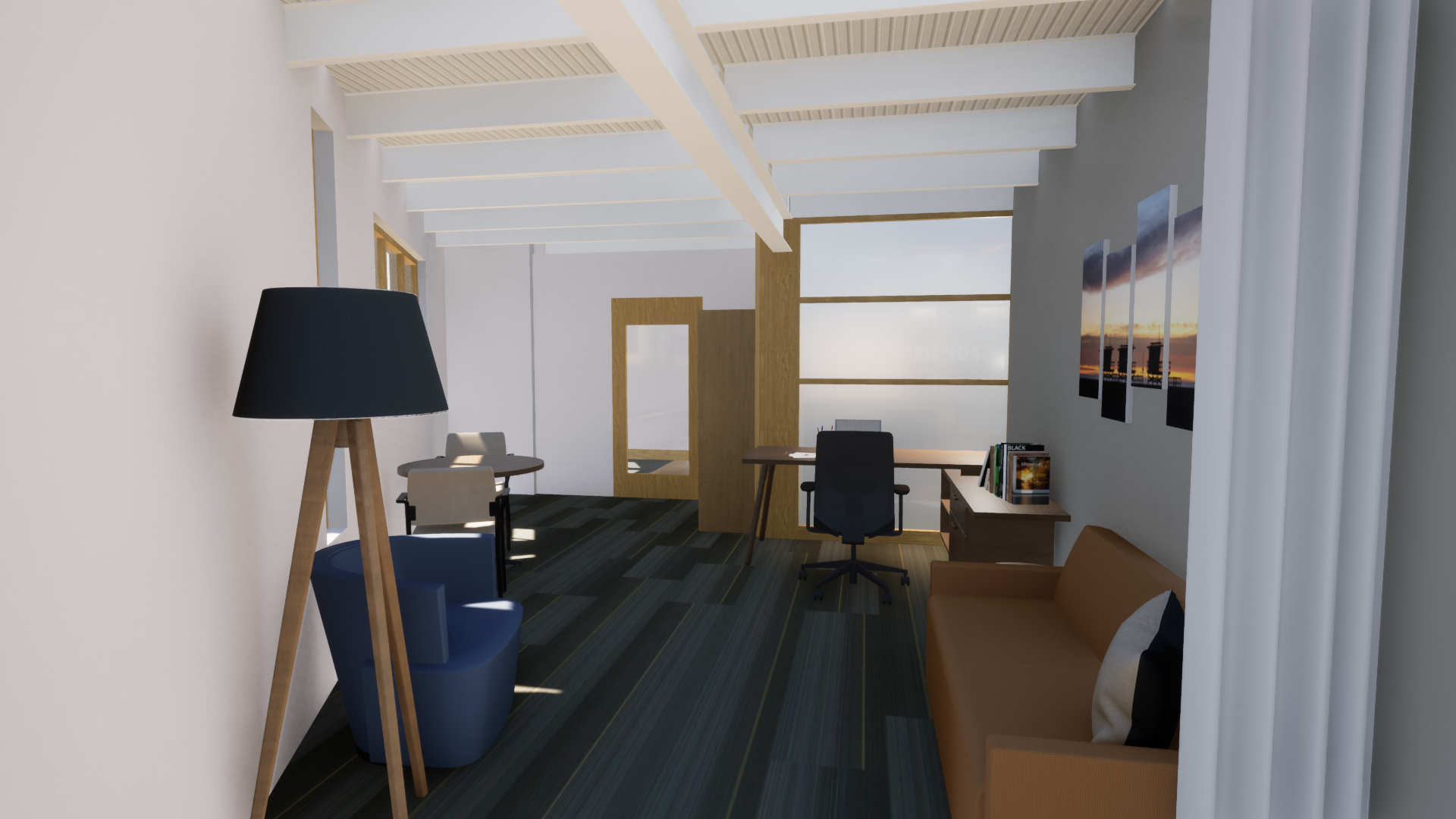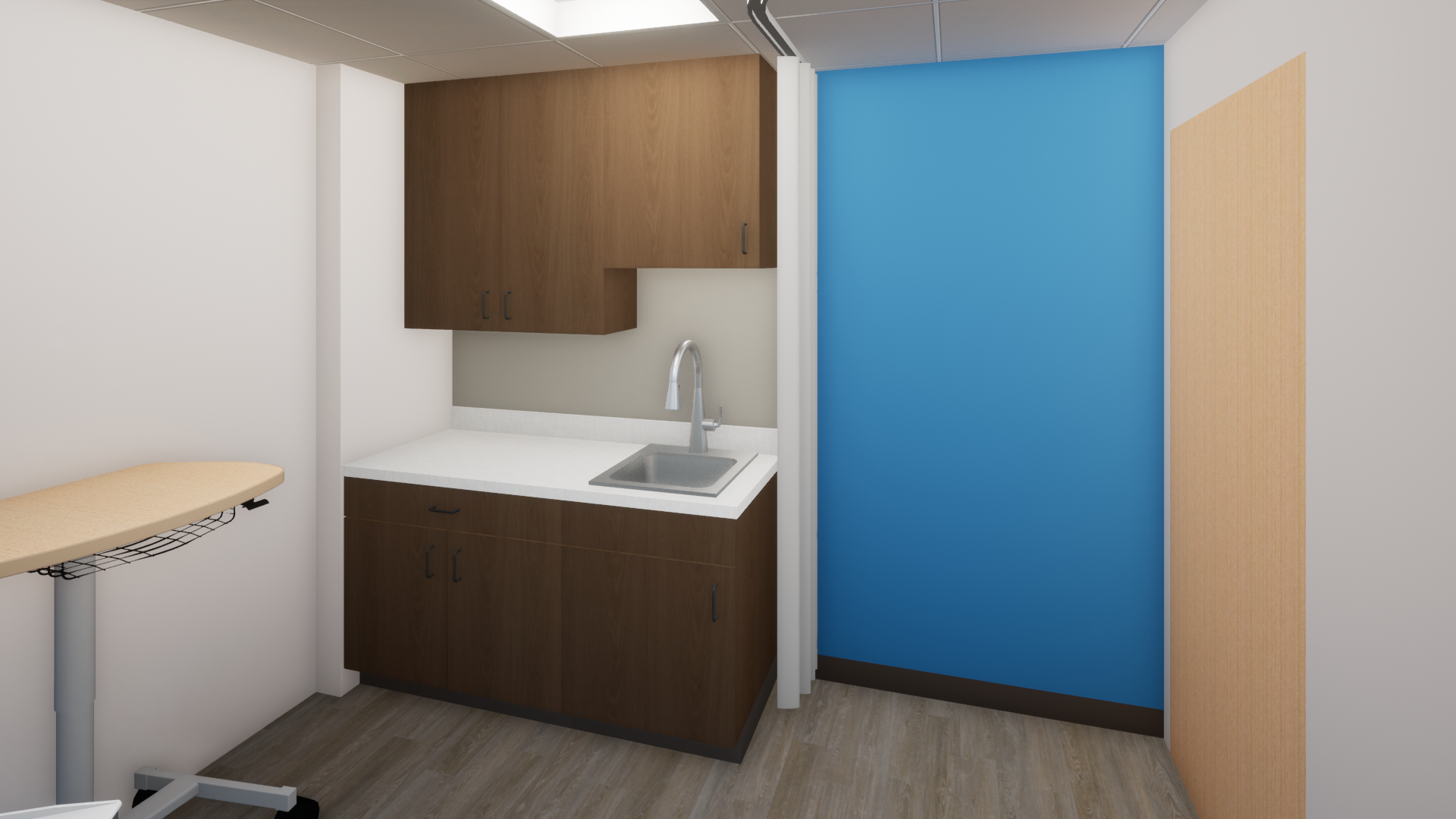
Central Illinois Friends
Renovation
Peoria, IL






Key Features
4,839 sf renovation
Interior renovation of the first floor while occupying the second floor
Clinic including 2 exam rooms, lab, and counseling office
Multi-functional meeting space for 20-25 people
Team Members
Jenny Fuqua
Jean Underwood
Anita Lanning
Central Illinois Friends Renovation
Central Illinois Friends is a non-profit organization providing support and services to people living with HIV and vulnerable community members in need of comprehensive clinical and supportive services. This project renovated an existing office building, constructed in 1962, into a medical clinic. The project included a reception desk, waiting area, a clinic space with three exam rooms, an updated ADA toilet room, lab, a conference/community gathering space, a Trans/Non-Binary closet, and counseling room. The conference/community space is a multi-functional space able to seat 20-25 people and be used as an event space, a community room, a board room, or a training room. The renovation combined contemporary design with functional upgrades to transform the first floor into a welcoming, accessible and expressive space.
NEEDS:
Clinic space for bloodwork and one on one counseling
Flexible meeting space for large groups
Updated and colorful interiors
SOLUTIONS:
Dedicated clinic space with private exam room, a laboratory, and a counselors office for private meetings
A large meeting space with movable tables and chairs
Created dedicated space for a custom mural in the lobby, added colorful ceiling soffits, and used bold colors on the presenting wall of the meeting space


