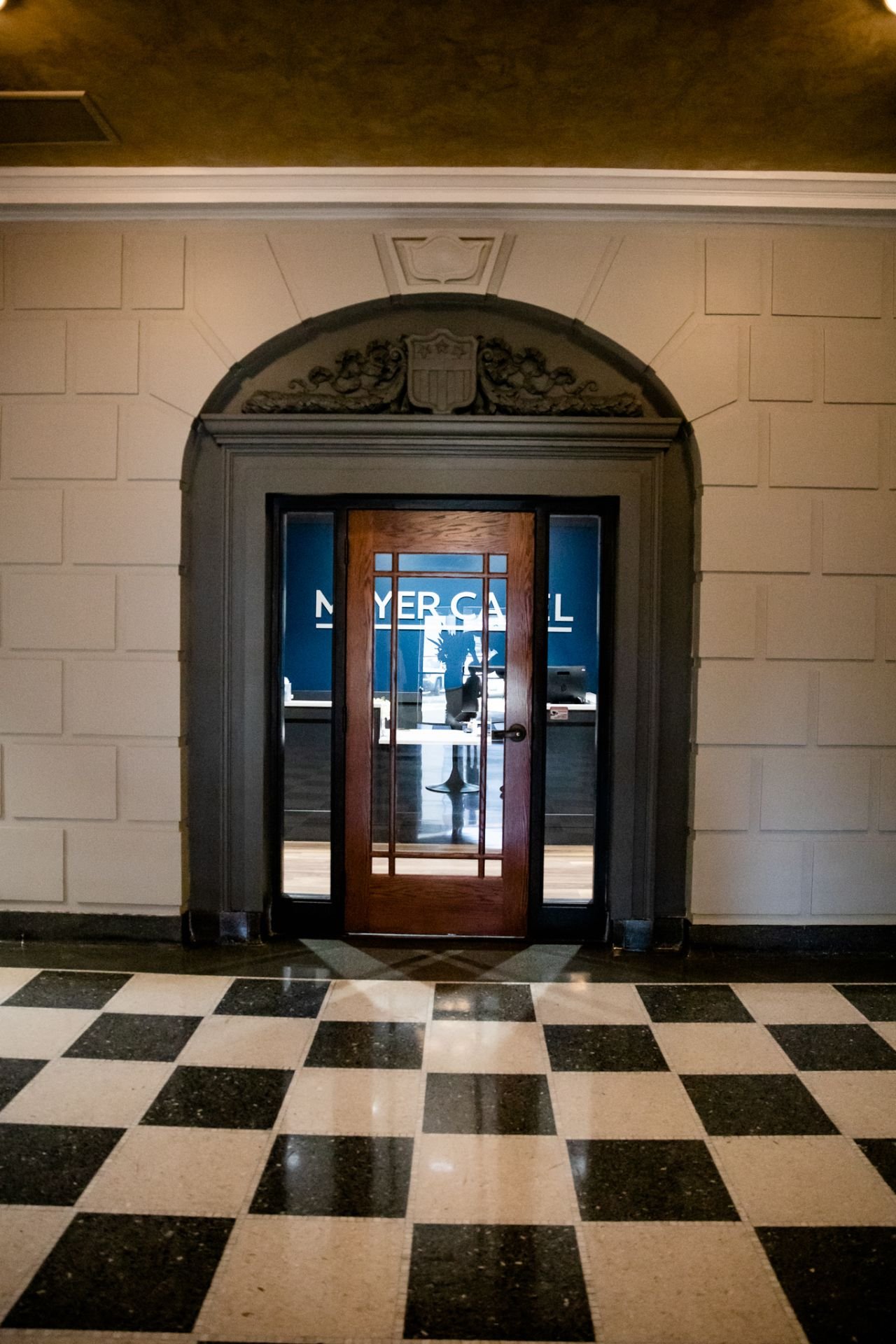
McBarnes Building
Meyer Capel Office Suite
Renovation
Bloomington, IL




Key Features
4,900 sf renovation
Designed to create a cohesive and elegant atmosphere
Reception, breakroom, offices, small and large conference room
Team Members
Jean Underwood, Project Manager
Anita Lanning, Interior Designer
Meyer Capel Office Renovation
Meyer Capel, a dynamic and growing law firm, has recently undertaken a relocation to meet the demands of its expanding business. The company chose the historic McBarnes Building in downtown Bloomington as its new home. The project included remodeling the existing space to create a new reception area, private offices, a large and small conference room, and a new break room. Wood trim detailing pays homage to the building’s architecture, ensuring a cohesive and elegant atmosphere. The focal point of the design is the strategic use of Meyer Capel’s deep blue signature color. The careful placement of this color reinforces the brand visibility from the building’s lobby, making wayfinding easy for their clients
DMA served as the Project Manager and Interior Designer for the project.
NEEDS:
Remodel Meyer Capel’s new business space
Offices, reception area, conference rooms, and a break room
Create a cohesive and elegant atmosphere while emphasizing their brand and the new location
SOLUTIONS:
Renovating the existing space to create a new reception area, private offices, a large and small conference room, and a new break room
Wood trim detailing pays homage to the building’s architecture
Strategic use of Meyer Capel’s deep blue signature color


