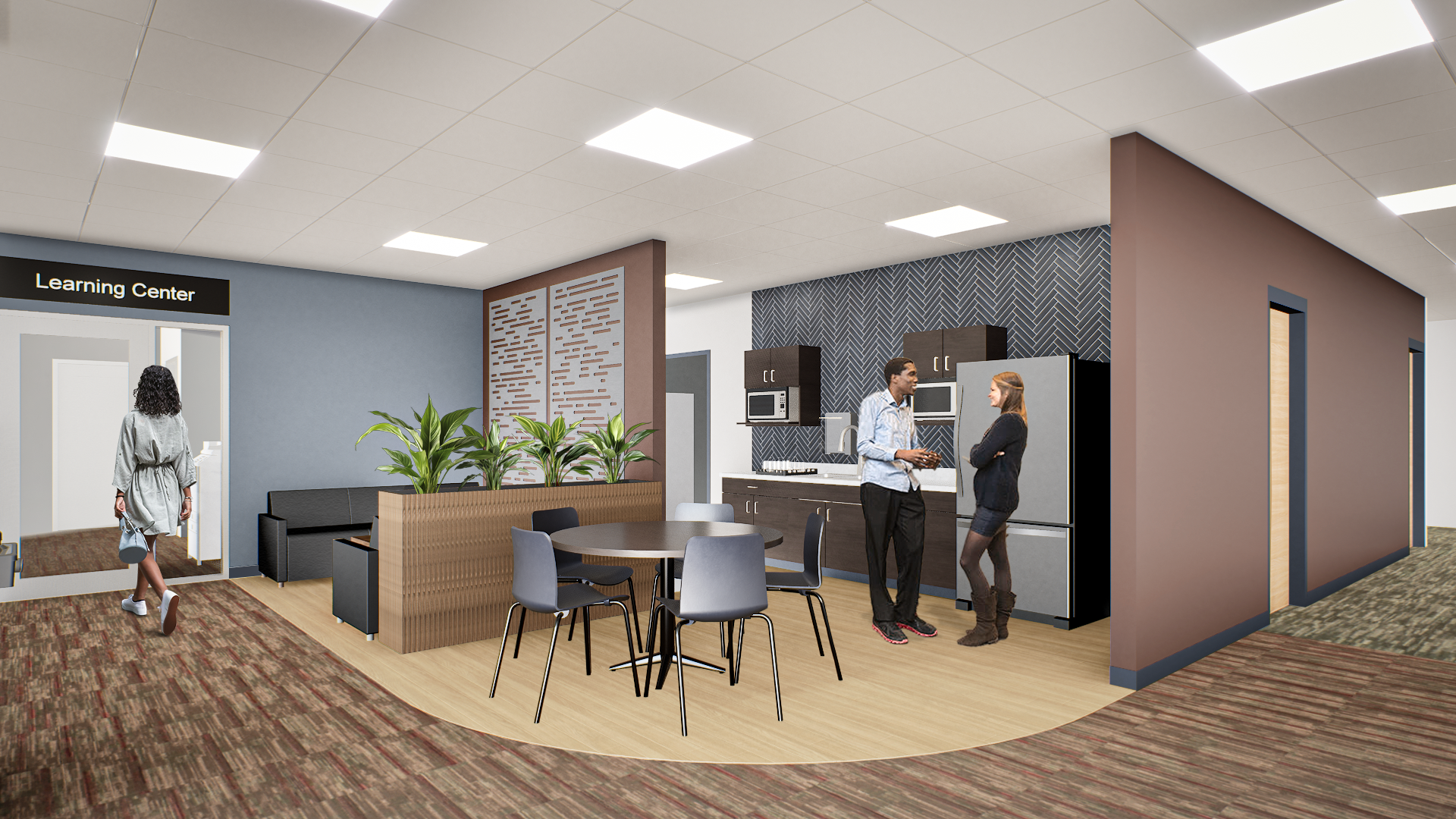
Eureka College
Melick Student Success Center and Library
Renovation
Eureka, IL

Donor Wall

Study Rooms

Commuter Lounge
Key Features
18,750 sf remodel
Centralizes student services
Creates a commuter home base
Revitalizes the campus library
Team Members
Sarah Joos
Jenny Fuqua
Anita Lanning
Joey Kuenstler
Raissa Gonzalez
Melick Student Success Center and Library
The 3-story Melick Library is underutilized and in need of updates and repairs. By reducing its collection and consolidating some of its volumes in high-density shelving on the lower level, the college will be able to bring life back into the library by moving some other departments into the building. The schematic design allows the college to centralize many of their common student services. The new layout will allow for access to the Library, Student Life, Financial Aid, Career Services, Learning Center, & Academic Counseling all in one building. It will also provide a dedicated space for their many commuters to use as their home base.
NEEDS:
Access to the Library, Student Life, Financial Aid, Career Services, Learning Center, & Academic Counseling
Dedicated space for commuters
Updates and Repairs
SOLUTIONS:
Condensed the student services to be in one centralized location
Lockers, kitchenette, showers and lounge area for Eureka’s commuting students
Window replacement, asbestos removable, and a new sprinkler system


